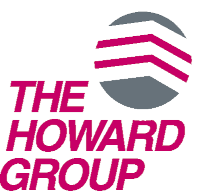As part of the portfolio taken over from NCNB, one of the properties consisted of a 146,000 square foot, six story office building in Hollywood, FL. Located at the northeast corner of Interstate 95 and Hollywood Boulevard. This six story glass building featured very modern architecture utilizing interior atriums and sun drenched spaces as its primary appeal to the marketplace, along with its exceptionally convenient location and proximity to a very substantial labor force. Upon visiting the building, it was found that the three upper floors that had never been occupied, were unable to be isolated for HVAC and utility consumption purposes. A determination by our staff brought forth the fact that the energy management system, which the building’s developer had emphasized, was never installed. Therefore, the operational expenses for climate control were in runaway mode. The installation of the software and hardware resulted in reducing the overall operational expenses by one third.
These efforts included the following:
- Developing tenant rosters
- Establishing rent rolls
- Lease reviews
- Discovery of lease limitations and obligations
- Market appeal of the properties
- Market reviews in order to ascertain the demand for the space types within the marketplace and their respective anticipated market rents
- Verification of zoning compliance
- Lease audits
- Building inspections
- Code compliance review
